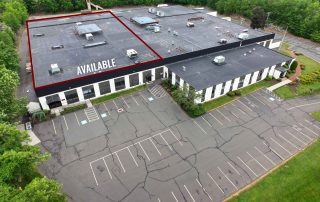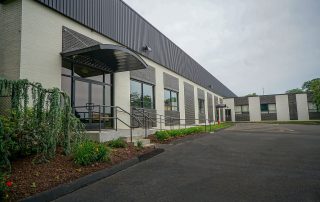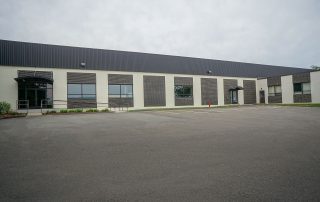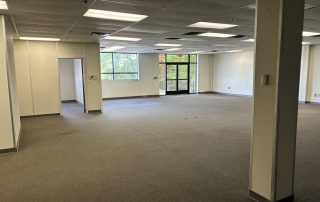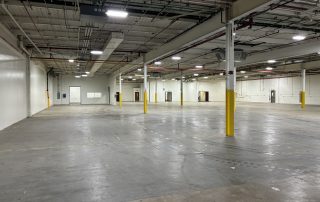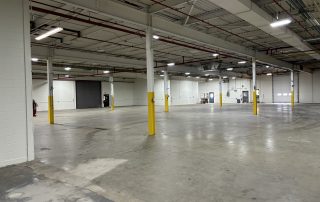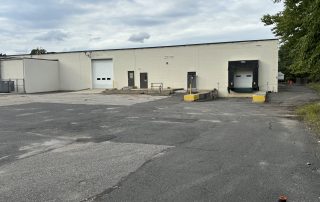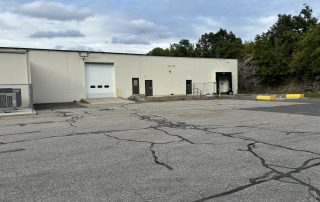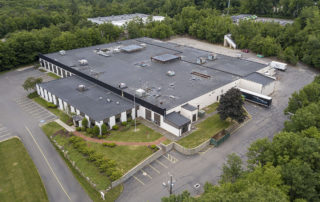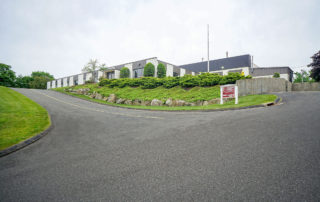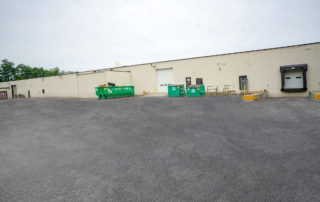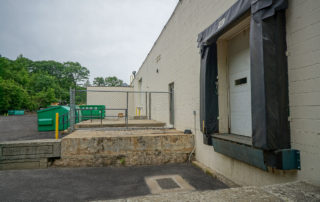Nestled on a picturesque 10.5-acre grassy hill, this prestigious 84,000-square-foot industrial facility offers an exceptional opportunity for businesses seeking a prime location. Overlooking the four-way interchange of Interstate 84, the property boasts unparalleled visibility. It provides easy access to major transportation routes, making it ideal for companies prioritizing connectivity and logistical efficiency. The serene hillside setting not only enhances the facility’s aesthetic appeal but also contributes to a motivating work environment.
Currently, approximately 29,966 square feet of versatile warehouse or manufacturing space are available within the building. This space includes 3,000 square feet of office space. This substantial area can be customized to meet various industrial needs, whether you want to expand your manufacturing capabilities or require extensive warehousing solutions. The combination of a strategic location, significant available space, and the site’s prestige makes this facility an excellent choice to support the growth and success of your business.

